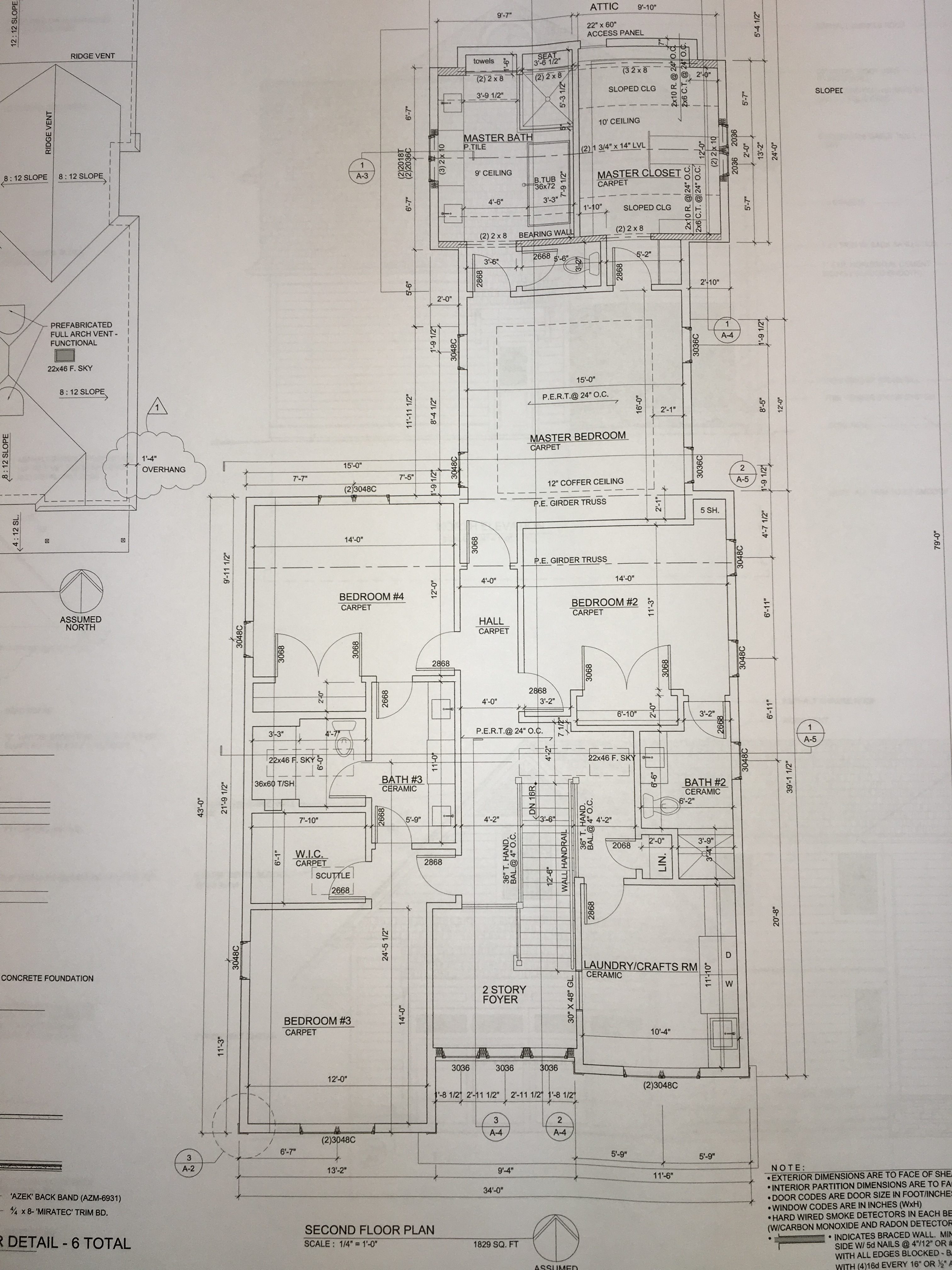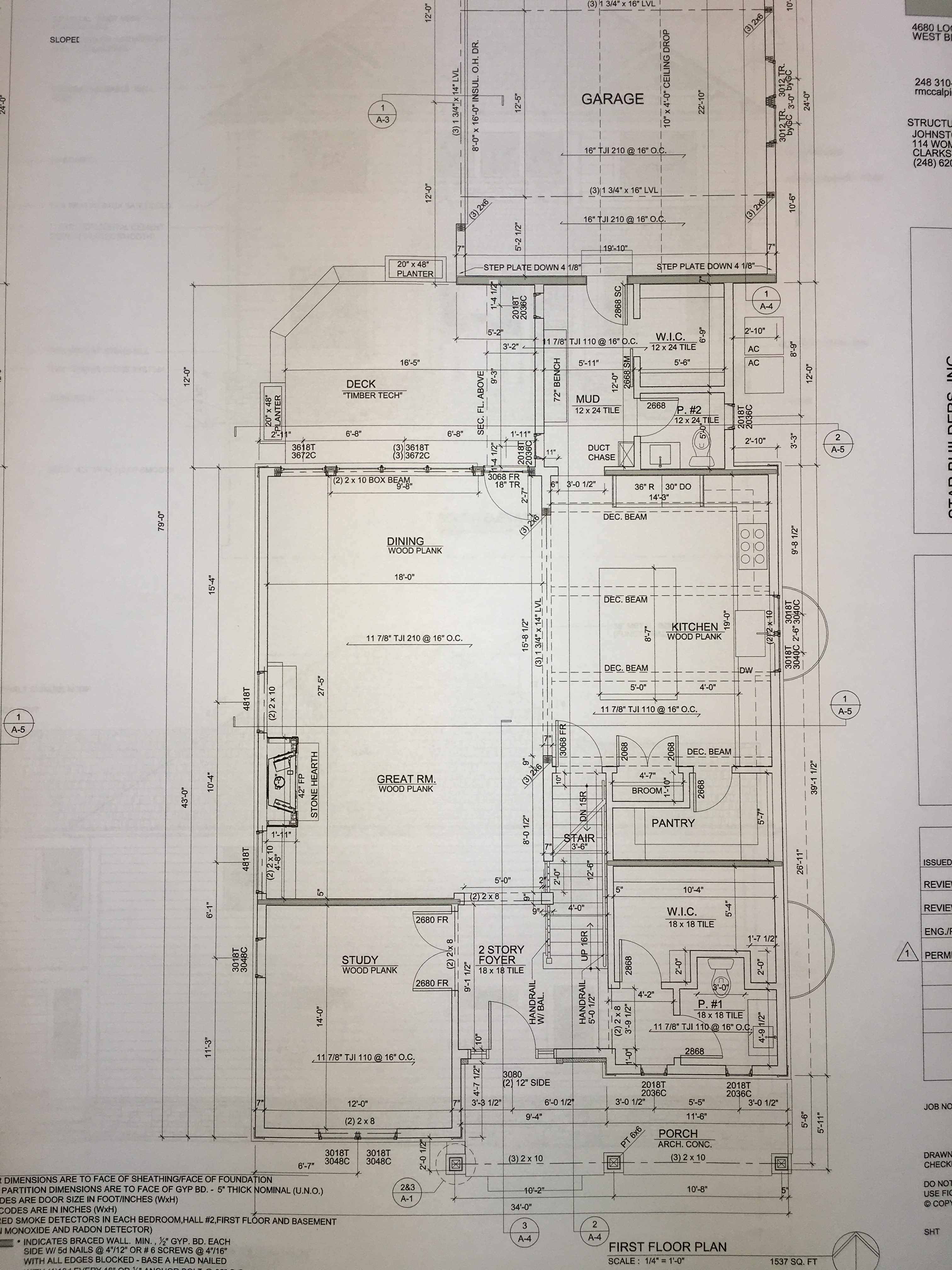BIRMINGHAM MICHIGAN PROJECTS
Construction to begin soon!!
Breath-taking New Arts-&-Crafts architecture, a short stroll to Pierce Elementary School and downtown Birmingham. This 3350 sq ft, 2-story, 4 bedroom, 4.2 bathroom house is one of only a handful of homes in the area with an attached garage and rear terrace!
First floor has an open concept layout and hardwood flooring throughout. Kitchen with custom white shaker-style cabinets, walk-in pantry, Thermador appliances, and large breakfast island. Huge dining/great room space comes equipped with a gas fireplace, built-in shelving, and a decadent coffered ceiling. Custom millwork and cabinetry throughout home, matched with sleek granite and quartz counter surfaces. Master suite with large his/her closet and luxurious bathroom, featuring a freestanding Euro tub and elegant walk-in glass shower. The finished basement includes a full bedroom, bathroom, and media area, giving the house well over 4000 sq feet of total living space!


